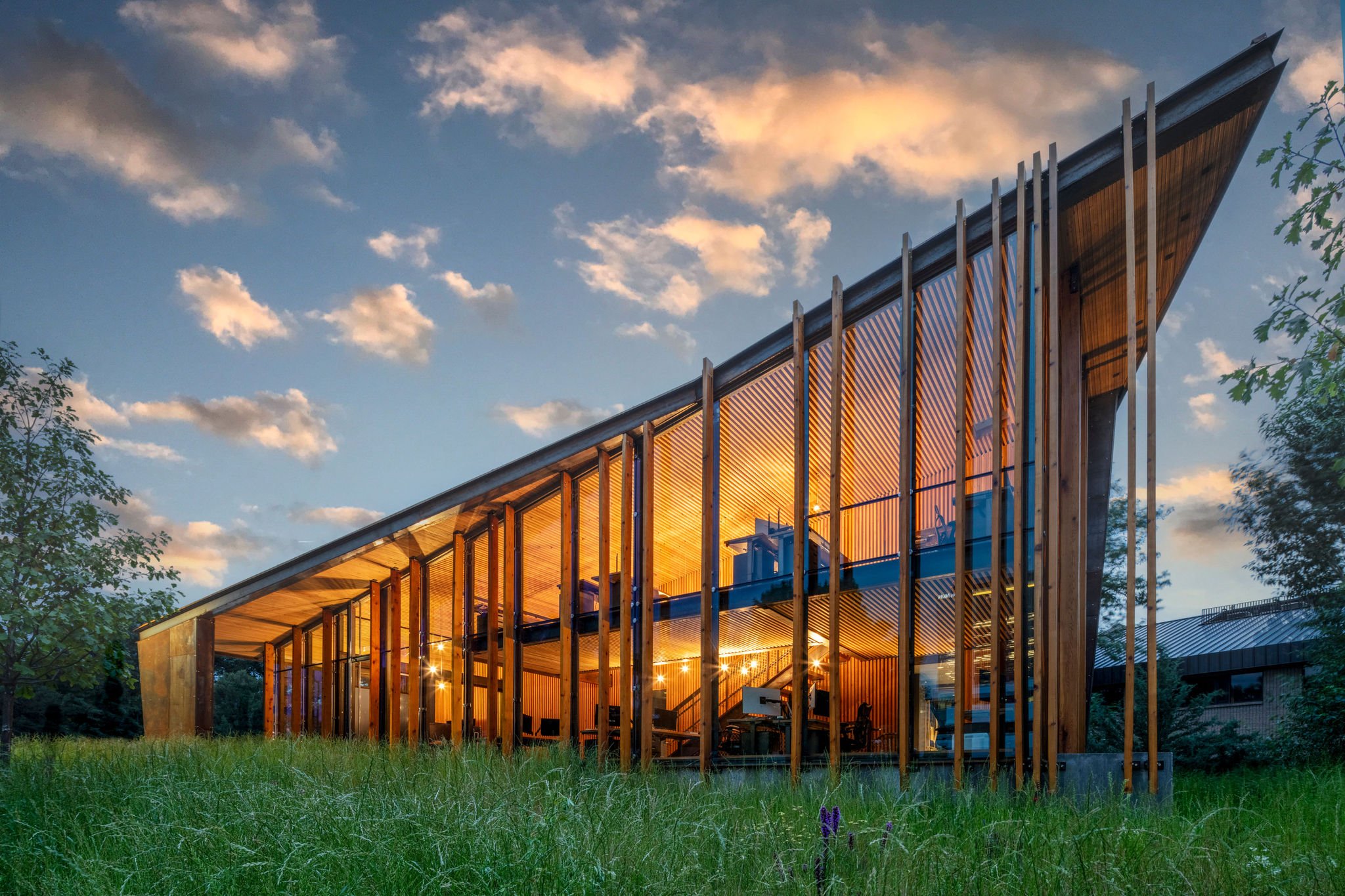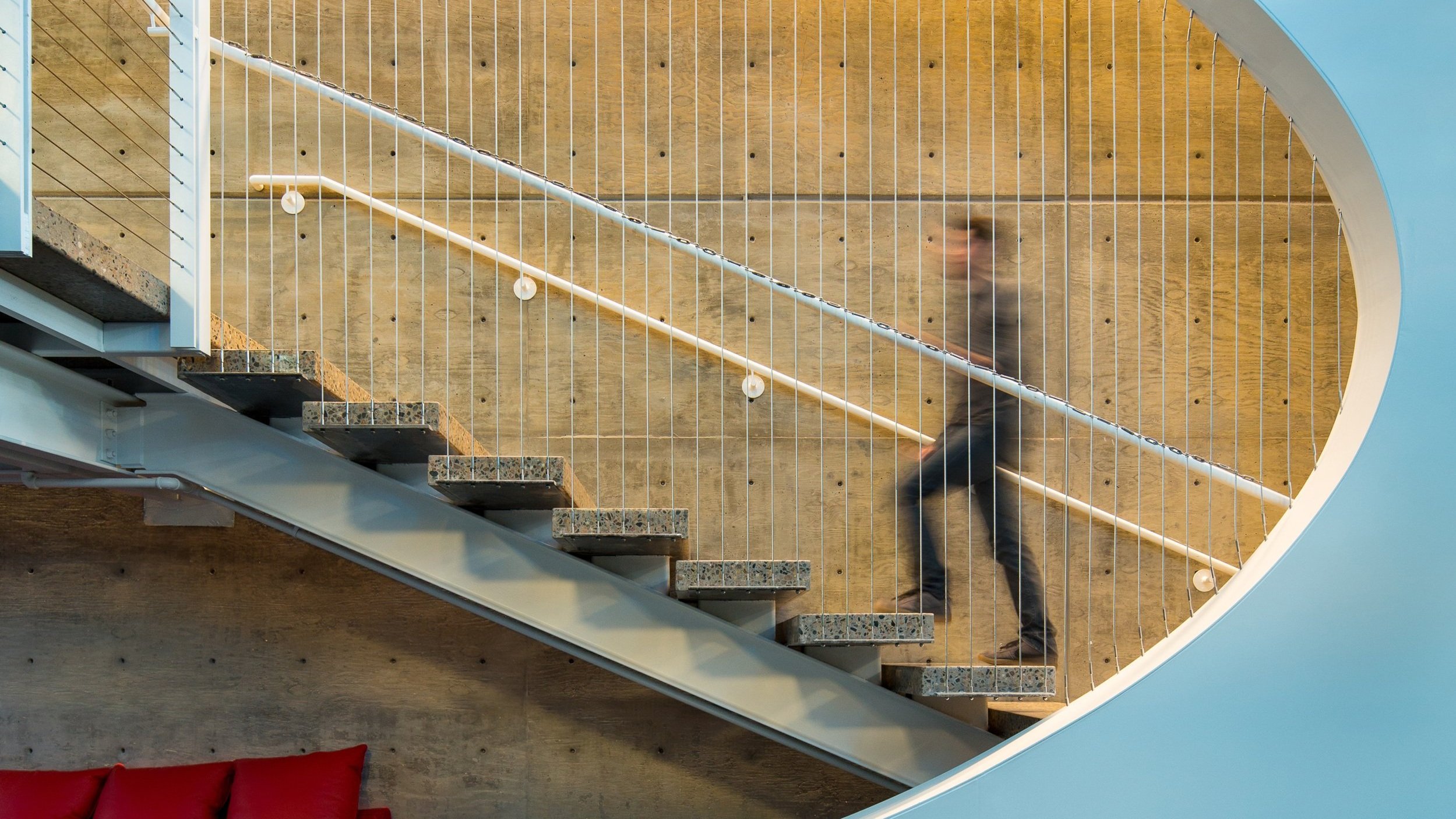
one line studio
about
If we are not willing to try new things and challenge ourselves and our studio, how can we ask our clients to?
Creating a building that tests new thoughts, explores sustainable materials and techniques, and finds inventive design and construction solutions was the quest in creating this new and innovative architectural studio. One Line Studio, founded in 2012, originates from the belief that the first move (often the first gesture on paper) is significant in setting ideas into motion, defining the critical path, and leading to creative problem-solving.
Forming a figurative ‘line’ between the ground and the sky, a canted, naturally rusted steel wall anchors one end of the structure -- while a thin roof edge ascends toward the sky beyond, framing a large expanse of glass between. The glass expanse is interrupted by a series of vertical cedar fins that minimize glare within the office and appear to climb vertically toward the sky from the native grasses below. The spacing pattern of the vertical fins is based upon a derivative of the Fibonacci sequence, a mathematical pattern that occurs frequently throughout the natural world.
Early in design, architects were captivated by the benefits of dowel laminated timber (DLT) for its ability to serve as a structural and finished wood panel system. DLT provided consistency and proved to be an accommodating and forgiving construction material that has sustainable and biophilic benefits. One Line Studio collaborated with International Timber Frames to detail, fabricate, and sequence the installation of the wood panels to see their vision become a reality. The wood, like most materials in the design, is left raw and allowed to age naturally. The alternating 2x6 and 2x8 wood member panels have the added benefit of a natural wood aroma, heightening the human senses and absorbing reverberating sound: an ideal acoustical environment for an office.
photo credit: Jess Blackwell










